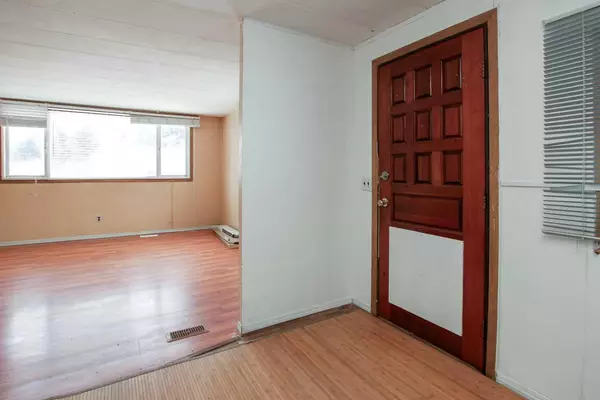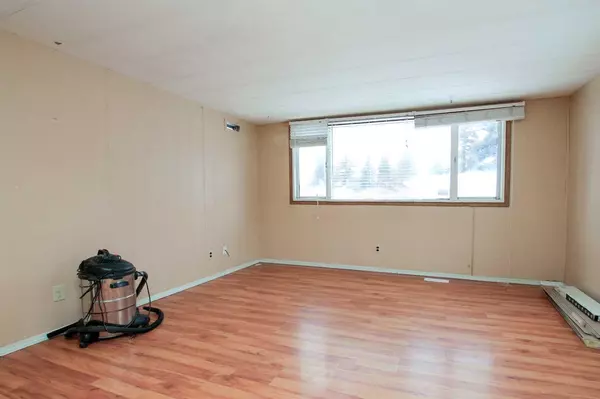74 Parkside DR Red Deer, AB T4P 1K1
2 Beds
2 Baths
952 SqFt
UPDATED:
03/06/2025 01:50 PM
Key Details
Property Type Mobile Home
Sub Type Mobile
Listing Status Active
Purchase Type For Sale
Square Footage 952 sqft
Price per Sqft $41
Subdivision Normandeau
MLS® Listing ID A2196353
Style Mobile Home-Single Wide
Bedrooms 2
Full Baths 1
Half Baths 1
Year Built 1975
Property Sub-Type Mobile
Property Description
Location
State AB
County Red Deer
Interior
Interior Features Open Floorplan, Separate Entrance, Storage
Heating Forced Air, Natural Gas
Flooring Carpet, Laminate, Linoleum, Vinyl Plank
Inclusions Fridge, stove, washer, dryer, window coverings
Appliance Refrigerator, Stove(s), Washer/Dryer, Window Coverings
Laundry See Remarks
Exterior
Parking Features Off Street, Parking Pad
Community Features Park, Playground, Schools Nearby, Shopping Nearby
Roof Type Asphalt Shingle
Porch Deck
Total Parking Spaces 2
Building
Dwelling Type Manufactured House
Architectural Style Mobile Home-Single Wide
Level or Stories One
Others
Restrictions None Known





